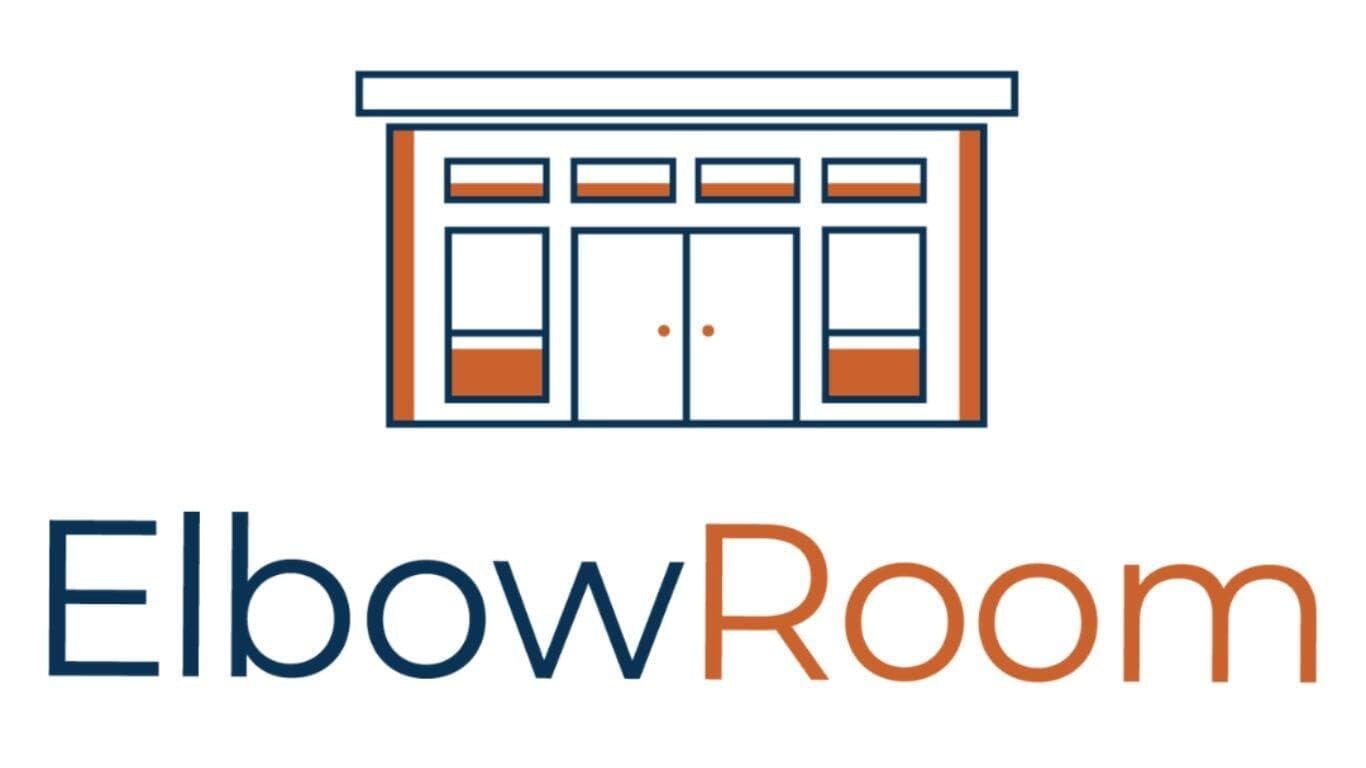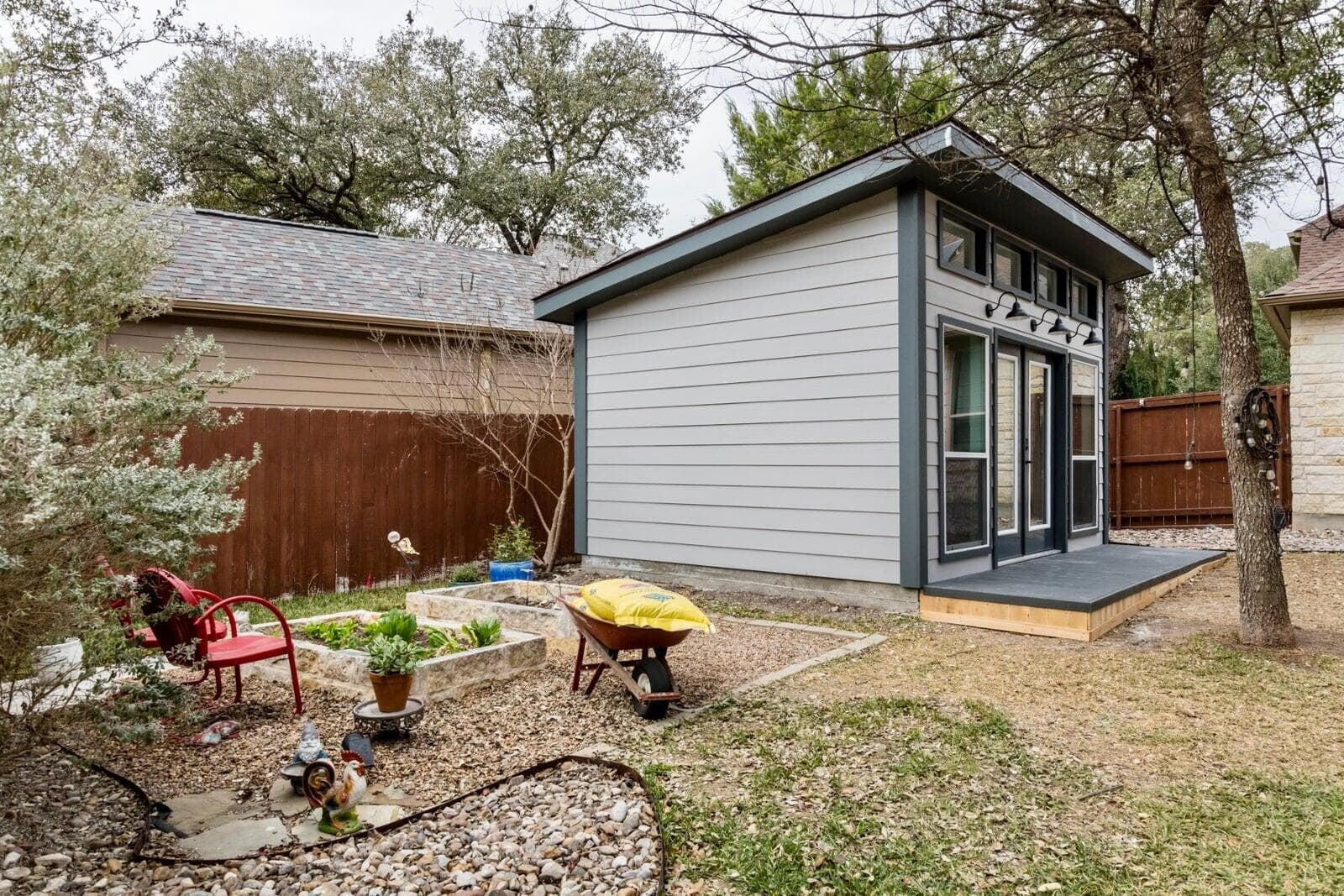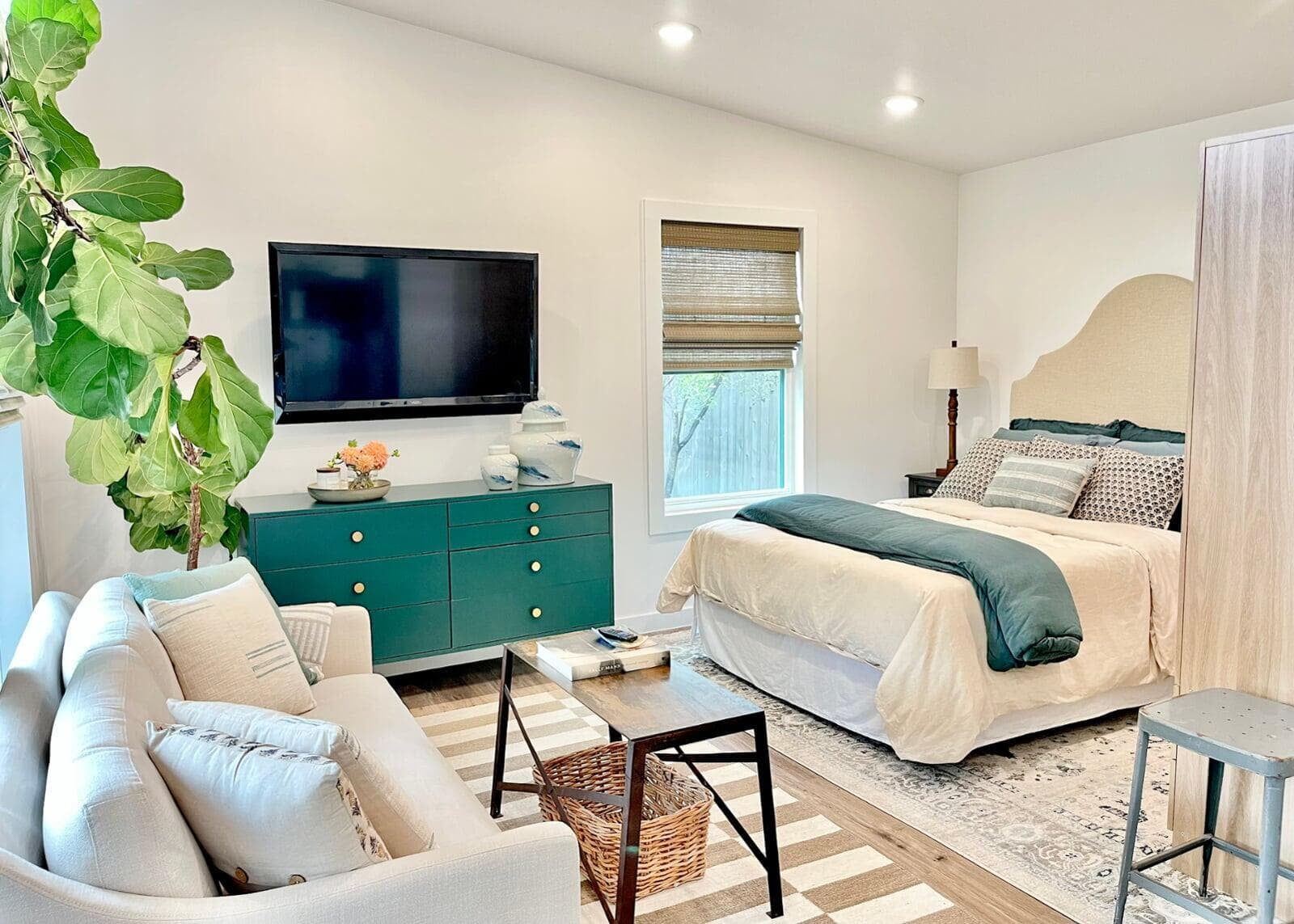The Elbow Room Process
Elbow Room Process
All-In-One Service
Our all-in-one process allows you to enjoy your new space is effortlessly. We handle everything from architectural plans, foundation, permitting, design and installation. We also offer site preparation services and post-construction landscaping for a seamless experience.
Seamless Process
Site Visit
Feasibility Study
A feasibility study is conducted to determine what is possible on your property. An up-to-date survey is required for a thorough evaluation. We'll order one if a current survey is not available. This may extend the study by 1-2 weeks.
Duration: 1 week
Confirm Selections
You'll decide on the design details by choosing one of our six interior packages: Farmhouse, Luxe, Modern, Contemporary, Transitional, or Japani. You'll choose one our six color pallets to complement your interior style for trim, walls and ceiling, and accent room or wall.
Duration: Single Visit
Plan Prep & Permitting
Architectural and foundation plans are prepared. An updated survey may be needed to submit the permit.
This will extend the permit process by 2-4 weeks.
The city will review the permit application and notate it for revisions. This may be repeated several times depending on the complexity of the project.
Duration:
Flex Room: Permits are NOT necessary.
Studio, Dwelling, & Flex with Bathrooms: Typically permitting is completed within 2-4 weeks. Some projects may take several months for approval depending on the number of revisions.
Construction
Once the permit and HOA applications are approved we will assign a team to the project. It may require a few weeks to start due to scheduling.
Construction is managed end-to-end by Elbow Room. Quality comes first, followed by timeliness.
Duration:
Flex Room: 4-8 weeks
Studio, Dwelling, & Pool House Bath: 12-16 week after permitting
Timeline Notes
Overall Completion Time
Flex: 4-6 weeks
Studio & Dwelling: 4-6 months plus permitting time
- Relocate or remove any existing structures like swing sets or sheds.
- Adjust any sprinkler heads and pipes in the build area. Ensure no sprinkler heads are directly underneath or aimed at the Elbow Room.
- During the initial site visit, you’ll work with your Project Manager to outline the path for electrical and Ethernet cable trenching from your Elbow Room to your house.
- Mark any underground cables, plumbing, or sprinkler lines along the proposed trench path with construction flags.
- Clear these marked areas by mowing, removing plants, or digging out soil to make the systems easily visible.
- Elbow Room will contact 811 to identify and mark underground utilities before any digging starts. However, we also rely on your preparation to prevent damage.
- While all precautions are taken, any damage to underground systems during trenching is the homeowner's responsibility, and repair costs will be charged accordingly.
- If you have a sprinkler system, inform your service provider about the upcoming work to prepare for potential repairs.
- We will need access to your driveway 1-2 days before the installation to deliver the materials via a third party.
- Preparation: We'll work with you to ensure the site is clear and ready for construction.
- Foundation: Depending on the design, lay a slab foundation. This phase includes installing underground utilities.
- A city inspector will physically examine the foundation and issue a pass to ensure that the structure is of sound quality that is built to code. Once this is completed we will move onto the next phase.
- Structural Framing: Erect the walls, floors, and roof structure. This defines the shape and size of the ADU.
- Roofing: Install the roofing material, whether shingles or metal, to ensure the structure is watertight.
- A city inspector will physically examine the frame and issue a pass to ensure that the structure is of sound quality that is built to code. Once this is completed we will move onto the next phase.
- Siding: Apply exterior siding materials, such as wood, stucco, or fiber cement, to protect and define the look of the ADU.
- Windows and Doors: Install all exterior windows and doors, securing the building envelope.
- Plumbing, Electrical, and HVAC: Install all internal systems, including pipes, wiring, and heating/cooling units.
- Insulation: Properly insulate walls, floors, and ceilings to ensure energy efficiency.
- A city inspector will physically examine the interior systems and issue a pass to ensure that the structure is of sound quality that is built to code. Once this is completed we will move onto the next phase.
- Drywall: Hang and finish drywall to form the walls and ceilings.
- Painting: Apply paint or other finishes to interior surfaces.
- Flooring: Install flooring options such as tile, hardwood, or carpet.
- Fixtures and Cabinetry: Complete the interior with the installation of cabinets, countertops, light fixtures, and appliances.
- Final Touches: Perform final installations like trim work, hardware, and any additional detailing.
- Inspection: A city inspector will physically examine the structure in its entirety to ensure compliance with local building codes and construction standards.
- Final Approval: Obtain the final approval or certificate of occupancy or certificate of completion from the local authorities.
Initial Financial Commitment
- To hold your spot 5% deposit is required. This deposit will be credited toward your first payment. If you decide not to move forward, your deposit will be refunded less any expenditures incurred.
- Feasibility study will commence.
Structured Payment Plan
- Material Mobilization The initial major payment, accounting for 30% of the total cost, is due when construction materials are mobilized.
- Foundation Completion Another 30% payment is required upon the completion of the foundation.
- Post Rough-In Stage An additional 30% is due following the rough-in phase.
- Completion and Occupancy The final 5% is due at project completion, before occupancy, to activate the warranty.
Permitting and Architectural Plans
- Change Orders Changes to the project scope must also be approved and signed off, ensuring transparency and agreement before any additional work begins.
- Trenching and Electrical Hook-Up Trenching for electrical services and 75 linear feet of electrical hook-up are included in the price of your Elbow Room.
- Plumbing Interior plumbing is included with units that have bathroom, kitchen, or laundry. Water, sewage services, and hook-up will be quoted after a preliminary site visit by our Project Manager. Distance and difficulty are determining factors. We'll use existing trenching whenever possible to prevent further costs.
- Foundation Adjustments for Slope 4 - 6 inch slab-on-grade foundation is included. Pier and beam is an option for yards that have a slope. A thicker slab is another option. We will provide a quote for yards that require a foundation beyond the Scope of Work.
FAQs
Please read our Frequently Asked Questions section for quick answers!
Financing
Elbow Room is happy to direct you to one of our partners at Frost Bank. They are familiar with our business model and offer many solutions for financing your project.
Contact Us
We'd love to answer your questions! Please let us know a little about your project and we will give you a call to answer any questions. If you prefer to email, we can do that, too. No obligations, just conversation.


